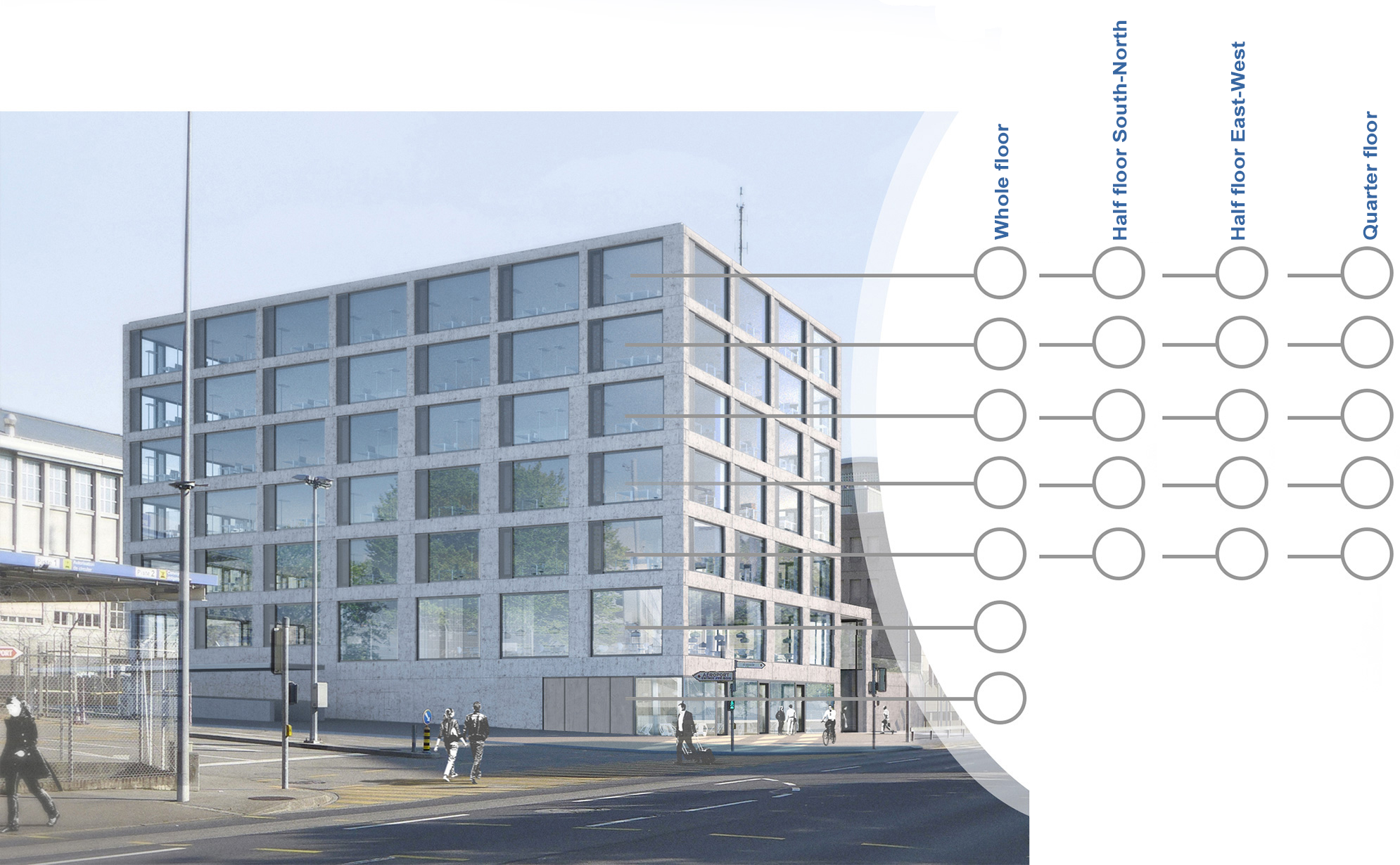Premises
Common spaces
A distinctive entrance with a handsome staircase takes you to the upper ground floor where there is a restaurant. From there, two lifts serve the five office floors and the two underground levels.
Pré-Bois Building is the ideal project for your future offices. With “High Energy Performance” certification, PBB offer 3,300m² of offices spread across five floors and divisible from 147m². The façade will be made up of wide floor-to-ceiling windows, guaranteeing you light and modern work spaces.
For more comfort, “THE SLOT” restaurant, managed by Eldora, a company specialising in corporate catering, welcomes you at the upper ground-floor 7/7. From Monday to Friday the restaurant is open from 06am to 8:50 pm. During the weekend and on public holidays it is open from 06:00 am to 3:00 pm and from 6:00 pm to 8:50 pm.
| From PBB to… | Minutes |
|---|---|
| International Geneva Airport | 3 |
| Geneva « Cornavin » train station | 15 |
| City center | 20 |
A distinctive entrance with a handsome staircase takes you to the upper ground floor where there is a restaurant. From there, two lifts serve the five office floors and the two underground levels.
The offices are spread across the five upper floors and can be laid out as the occupier wishes: you are completely free to personalise and modulate your units.
Each floor of about 650m² is divisible from 147m².
All retail in the lower and upper floor are rented.

| Étage | Usage | Configuration | Surface | Disponibilité | |
|---|---|---|---|---|---|
| Rez sup | Office | 614.0 m2 | rented | ||
|
|
|||||
| Étage | Usage | Configuration | Surface | Disponibilité | |
|---|---|---|---|---|---|
| Rez inf | Commercial surface | 135.0 m2 | rented | ||
|
|
|||||
| Étage | Usage | Configuration | Surface | Disponibilité | |
|---|---|---|---|---|---|
| Basements 1 & 2 | 56 Parking space | available | |||